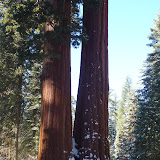
As you can tell from the next post, today I had some free time. Click below on Labels: floorplan to easily compare with other versions.
What do you think of my floorplan idea? The new parts are in bold. The big [?] is either a storage closet, or a stacked washer/dryer.
If you like, you can make your own version of a new floorplan. The easy way to do that is open this blank one, which also has lables for a few things with Paint (in Windows, Start > All Programs > Accessories > Paint. For Mac is it still called Paintbrush?) For those vector graphics artists out there, I'm happy to share my Inkscape *.svg files by email. (Me likey free Inkscape.)














